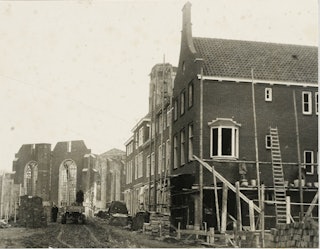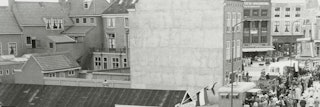Despite the war still waging on, the reconstruction of Middelburg had already started. Luckily, the occupant’s influence on the reconstruction plans remained limited. Moreover, a decision was made to rebuild with hopes of creating a harmonic unity with the monumental inner city.
The reconstruction of the city center of Middelburg proved to be an enormous challenge. Nevertheless, mayor Van Walré de Bordes remained optimistic: ‘We can re-built Middelburg even more beautiful than it was before!’ However, all plans concerning the reconstruction of the city were still increasingly dependent on the positions of the German occupant.
Reich commissioner Seyss-Inquart initially presented himself as being sympathetic and cooperative, in hopes of winning the inhabitants’ support for the German cause. The Germans had cope with the fallout of their bombardment of Middelburg and therefore tried to blame the Allied forces for the event. According to the “Telegraaf”, a local newspaper, retreating French soldiers would have started fires on several different locations.
Without input from the local inhabitants
Seyss-Inquart considered the reconstruction of the demolished cities to be of national importance. Dr. ir. J.A. Ringers was appointed governmental commissioner in charge of the reconstruction. Consequentially, due to Ringers’ role of overseer and director of the reconstruction in The Hague, the reconstruction was not obstructed by the local political environment. The citizens of Middelburg were never consulted in the discussion with regard to reconstruction plans, and as a result business was taken care of without input or appeal procedures. For example, during the years of occupation the national expropriation policies allowed for re-allotment of the inner city

Emergency stores and annexation of ‘t Zand
Immediate action was to be taken for the almost 600 destroyed buildings in the city center. Near the city center 51 wooden emergency stores were set up.
The housing shortage was to be solved by the additional construction of 1.400 houses. Although, the neighborhood of ‘ ‘t Zand’ was officially part of the municipality of Koudekerke, it was annexed by Middelburg without consideration of opposing opinions.
The first houses were ready in 1941 and in December 1942 149 residential buildings were completed.
Occupant’s influence remained limited
Middelburg should consider itself lucky that the final influence of the German occupant on the reconstruction plans remained limited. Nevertheless, the German involvement that did take place was lead by dr. H. Roloff, head of the planning department of the Reich’s commissariat. In Middelburg, he wanted to build one of the five massive state theaters of the Netherlands. This building was supposed to house 800 visitor places and a sports terrain for mass rallies. Most importantly, a highway was to be constructed, cutting right through the city long the “Rotterdamsekaai, de Dam, de Gistsstraat”, the Market and back again long the “Lange Delft” and “Korte Delft”. However, they then realized that old cities and traffic are irreconcilable concepts.
The Inspector of Health and Housing affairs, jhr. ir. J. de Ranitz, already made the first reconstruction plans in may 1940. This original plan entailed the complete reconstruction of the city to its former state. On januari 1st 1941, the organization for the reconstruction of Middelburg “Stichting Herbouw Middelburg” as lead by ir. P. Verhagen started the rebuilding efforts. Verhagen was an ex-associate of an architectural company founded by M. J. Granpré Moliére, coincidentally founder of the architectural style known as the “School of Delft”.

Trademark of the “School of Delft”
The architectural style of the ‘School of Delft’ was fundamentally conservative and traditionalist, as a consequence its followers opposed architectural innovations unless their significance was properly motivated. Supervisor Verhagen envisioned a reconstruction that would create a harmonic unity with the monumental inner city. Verhagen chose submissive designers in favor of stubborn architects. He supervised the reconstruction progress himself and maintained strict guidelines. For example, a building’s plot width was not allowed to exceed 7 meter and a shop window could not be bigger than 120 cm. Moreover, Verhagen even created guidelines for the dimensions of window frames. The new buildings were not supposed to be overly prominent, and should demonstrate cohesion both in style and color with the older buildings in their surroundings instead.
Pleasingly different
When compared to many new post-war constructions, the heterogeneity of the buildings of the “School of Delft” can be considered surprisingly and pleasingly diverse. Since Verhagen prohibited his architects to build two identically stylized houses next to each other, their characters greatly vary. It has been said that the reconstruction, in accordance to “the typical atmosphere of Middelburg” supported the Dutch culture, which could then be considered as an act of resistance against the occupant. However, a different explanation to the architectural diversity is that the Germans decided to build in accordance to their “Heimatarchitektur” principle. This principle emphasizes the importance of building new constructions in the specific style belonging to a certain city or region.
No longer hidden
Verhagen proved willing with regard to changing the Medieval itinerary, influenced by traffic related motivations and aesthetical reasoning. The Market Square (7.800 m2) was scaled down and due to the addition of a new row of houses, where nowadays shops like “de Drvkkery” are located, the 1940 Square was called into existence with the intention of preventing busses from defacing the view of Market Square.
The “Botermarkt” disappeared, as well as several smaller streets like the “Korte Gortstraat” and the “Oude Kerkstraat”. Additionally, the “Balans” in combination with the “Lange and Korte Burg” no longer created a central line cutting through the old city center. As a result, the city hall and the abbey were no longer hidden behind the other buildings.
Occupant halts reconstruction
The reconstruction efforts were halted however, due to a lack of building materials. During the summer of 1934, the Germans stopped the reconstruction of buildings initiated after Juli 1942. In 1941, 6 buildings were finished (the first one being “St. Janstraat no. 9), while 96 buildings were still under construction. At the end of 1945, total amount of 102 buildings managed to get reconstructed while 194 buildings were under construction still.
The buildings that were reconstructed can nowadays be recognized by a stone in the façade depicting the Middelburg-ian eagle, which rises from the ashes of the rubble from 1940, like a phoenix. The architectural foundation for the reconstruction was laid during the years of occupation, despite the rapid halting of the reconstruction efforts. While the city of Rotterdam saw the reconstruction as opportunity for renovation, and therefore chose to build in accordance to the functionalist style of “Het Nieuwe Bouwen”, a conservative state of mind focused on consolidation still prevailed in the capital of Zeeland.

Criticism commences
After 1945 criticism on the traditionalist style of the School of Delftse by the supporters of the functionalist School of ‘Het Nieuwe Bouwen’ commences. “A way of life and a way of production is sacrificed to Medieval conceptualizations regarding the discipline of Architecture. Professors purposely seek to turn our cities into museums. Professors design streets and squares with individual facades, while reality clearly demonstrates that housing should be communal. Professors recommend little houses, little windows and small streets, while in every architectural aspect larger scales are coming into existence.”
Solution to housing shortage found outside city center
In addition to the reconstruction of the city center, the issue of housing shortages was resolved by the building of houses outside of the city center. As a result, the neighborhoods of ‘t Zand II and ‘de Griffioen’ were created in 1947 and 1948 respectively. Furthermore, shortly after the war, semi-permanent emergency residential houses were build within as well as outside the city center. A couple of these Austrian wooden houses near the Seislaan are still in use as residential living quarters today.
City Hall
The most important restorations took place at the City Hall and the abbey. The Gothic part of the City Hall was rebuild under supervision of H. van Heeswijk and M. J. J. van Beveren. On August 18th 1950, it was reopened by Queen Juliana herself. The new administration wing, designed by ir. A. van der Steur, would be put to use shortly. The complete restoration of the building’s exterior would, however, still take many years.

The ‘Lange Jan’ (Long John) became taller
The abbey was restored under supervision of ir. H. de Lussanet de la Sablonière. In 1960, the Provincial Secretariat was housed in the new provincial government building, which now replaced the former Hotel “de Abdij”. The entire restoration of the abbey was, however, not completed until 1971. The Lange Jan or Long John was rebuild in 1955 after a design by J. de Meyer, a contemporary architect from Amsterdam. The ‘new’ Long John lived up to its name since its new total height of more than 90 meters, made it even higher than the original in 1940. The final most important building which was rebuild was the St. Jorisdoelen. A replica of its original façade was completed in 1970.
Atmosphere of Middelburg preserved
Throughout the years the reconstruction, in accordance to the principles of the School of Delft, has increasingly gained more appreciation. The careful consideration for the preservation of the original character of the monumental city, helped the architects maintain the original atmosphere of the city of Middelburg. The added value of the new squares in the city center amongst which square 1940, the “Zusterplein” and the “Walplein” is, however, debatable. Unfortunately, insufficient financial funds lead to the building in “blocks” on the “Rouaansekaai”, the “Dwarskaai” and the “Rotterdamsekaai”. Moreover, it is somewhat regrettable that many other remarkable structures such as the monumental “In de Steenrotse” or the Provincial Library, were not restored as well.
Miniatures as commemoration monument
After the war, the city of Middelburg gained a unique monument as permanent reminder to the reconstruction of the peninsula of Walcheren after it was destroyed during the war. On June 25th 1954, Queen Juliana officially opened “Miniatuur Walcheren” near the “Molenwater” area. Over 250 volunteers made 600 miniature replicas of the most monumental buildings on Walcheren, within a timespan of 2 years. The miniature models were build on a 1:20 scale. What was once meant to be a temporary commemoration initiative, has nowadays become a significant tourist attraction. In 2009, “Miniature Walcheren” changed its name to “Mini Mundi” and moved to more spacious location on the city’s outskirts.

